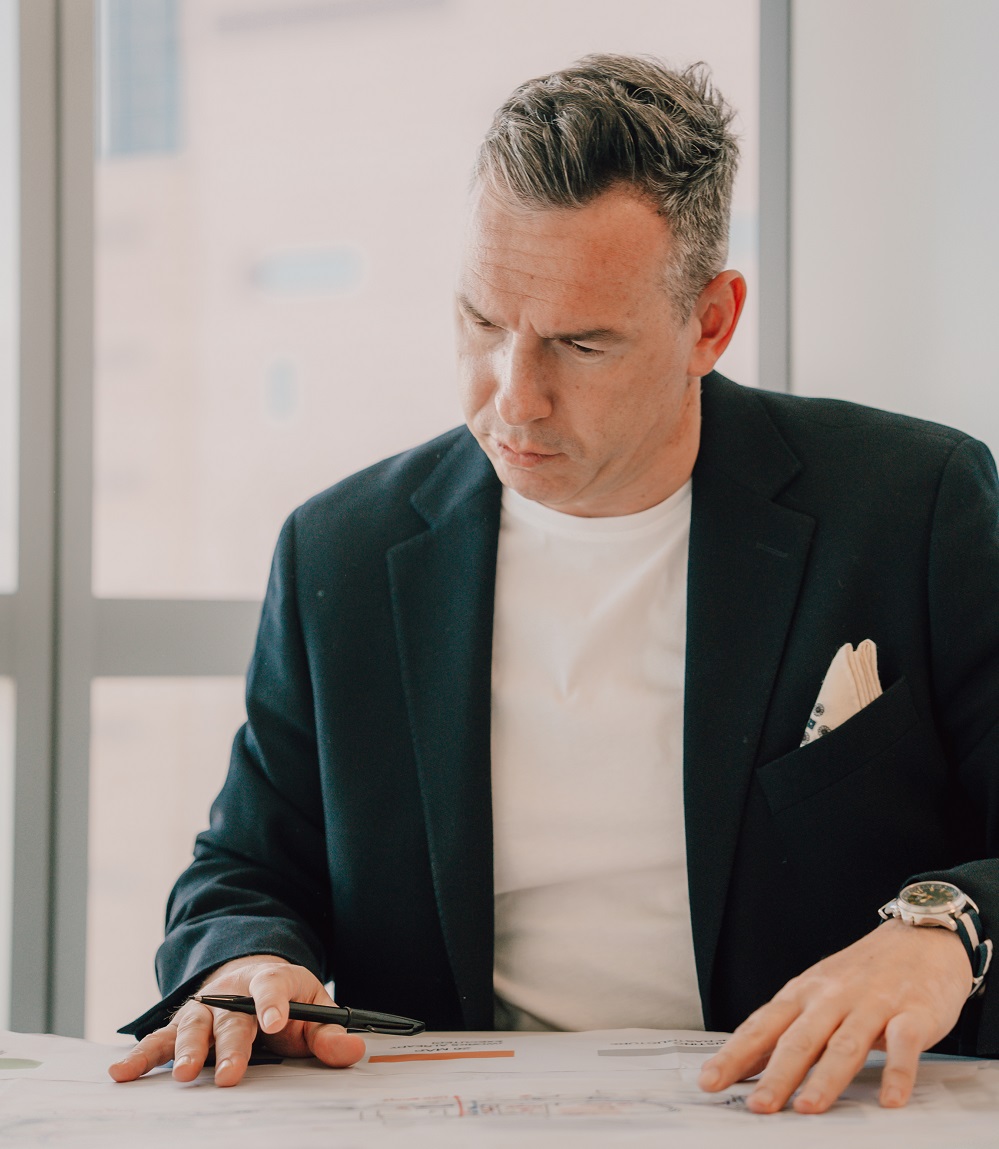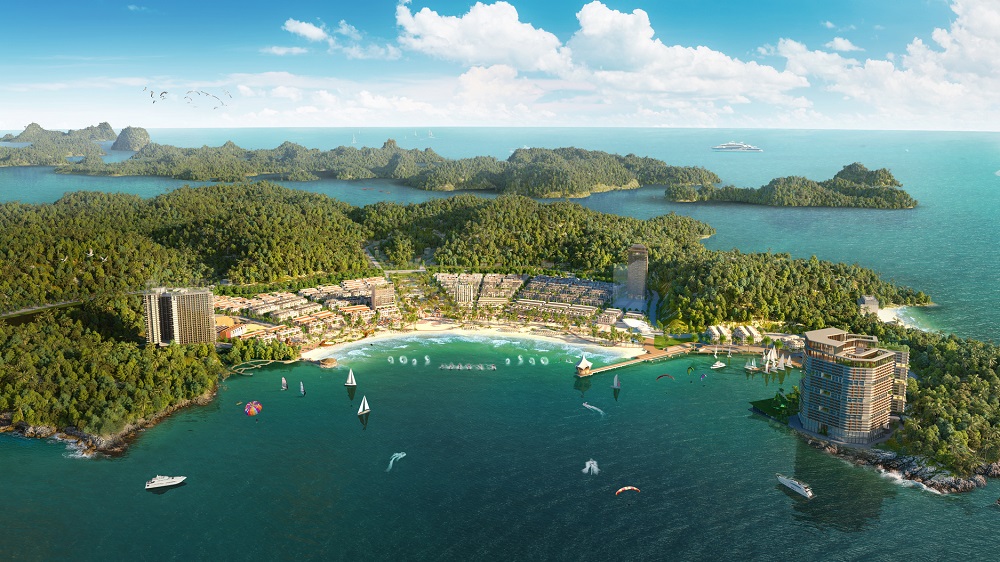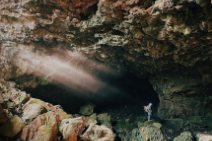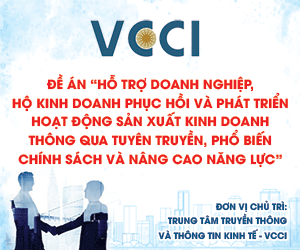International Expert: Sun Group’s Cat Ba Project Embodies a Vision of Harmony with Nature
Behind the unique beauty of the Central Green Bay Island City is a harmonious blend of international vision and local cultural depth, between Eastern Feng Shui theory and the contemporary spirit of global architecture.
Mr. Miguel Falcao Fernandes, Principal at AEDAS Architecture and Design practice, shared about the story of selecting a suitable design for the Xanh Island project, opening a new approach to the space of Cat Ba Island with its rich identity.

Mr. Fernandes, what was the primary source of inspiration that AEDAS architects drew upon to infuse life into the Central Green Bay Island City project?
The project was inspired by the area's spectacular natural beauty – nestled against a majestic mountain range and facing the vast East Sea. We wanted the architecture to not only blend into the landscape but also serve as a full tribute to the “heritage gem” recognized by UNESCO.

Drawing inspiration from "Four Symbols" in Eastern culture: Bach Ho (White Tiger) and Thanh Long (Azure Dragon), two mythical creatures representing the harmony between land and sea, the buildings in this project will rise like vibrant sculptures – majestic yet graceful – honoring the natural, cultural, and ecological significance of the land.
How long did it take for the architects of Sun Group and AEDAS to develop the design ideas for the Cat Ba project?
It took 6 months of close collaboration to refine the architecture both artistically and technically. Sun Group and AEDAS participated in numerous design workshops to ensure that every aspect of the project not only stood out visually but also complied with environmental regulations and met the real needs of the residents.
At first, the idea of transforming the image of Bai Hu into an architectural form seemed impossible. However, through continuous innovation and a strong commitment, we made it a reality, showcased in the design of The Xanh 1 apartment building. This process overcame all boundaries and challenges, ultimately creating a structure that embodies both strength and elegance.
When using the “Four Symbols” of Eastern culture (left Azure Dragon – right White Tiger – front Vermillion Bird – back Black Tortoise), what message did the architects want to convey?
We integrated the “Four Symbols” into the design to deeply honor the local culture. Without these elements, the buildings could exist anywhere in the world – but here, they belong to this place.
The image of Bach Ho (White Tiger) was incorporated into the project through white balcony strips surrounding the building, creating a sense of movement and strength. Not only an aesthetic standard, the design of the balcony also helps residents connect with nature. Meanwhile, the building featuring Thanh Long (Azure Dragon) will be designed with a dragon head on the roof, bringing boldness and uniqueness. A series of high-rise gardens cascade down many floors, enhancing the dynamic flow of the dragon’s body, while the dragon-scale-inspired balconies add rhythm and texture to the facade.

These two designs not only create impressive buildings but also “anchor” the project to its exact location, ensuring the respect and enhancement of the heritage identity of the land. In addition, we worked closely with landscape designers to bring the developer’s vision to life, ensuring the project would respect the natural terrain and provide a remarkable experience for both residents and visitors. Together, they form a perfect combination, an architectural approach that is rare and goes beyond mere aesthetics.
The towers have a ground floor height of up to 7 meters. The basement is used for parking and multi-purpose charging stations. What is the intention behind this design?
The scale of the project will help shape the experience for residents. The height of the first floor up to 7 meters creates a sense of openness, allowing visitors to feel the presence of the architecture strongly, while also increasing the potential for commercial business.
To maximize the space on the ground for a neat, pedestrian-friendly environment, we integrated the basement for parking, combined with multi-purpose charging stations, completing the infrastructure towards a green future for the island. The collaboration between Sun Group and AEDAS ensures that every decision – from spatial ratios to functions – places the residents and customers at the center of the design.
How do you view the collaboration between AEDAS and Sun Group?
Cat Ba Island is a beautiful garden with many types of flowers, each with its own color, shape, and fragrance. They all complement each other to create an alluring Cat Ba island.
The collaboration between Sun Group and local architects and engineers, alongside the international experts from AEDAS involved in designing the Xanh Island project, has turned this project into a unique and dynamic artistic creation.
| AEDAS is one of the most famous design firms globally, consistently ranked among the Top 10 design consulting firms by WA100. The company has a wide reach, with many iconic and trend-setting architectural works. Some of AEDAS’s renowned projects include: Sandcrawler, Singapore; Emaar’s Boulevard Plaza in Dubai, UAE; Express Rail Link West Kowloon Terminus, Hong Kong; Hengqin International Financial Centre, China; Neom Gidori & Trojena Ski Village, Saudi Arabia; The Star Vista complex in Singapore… |








